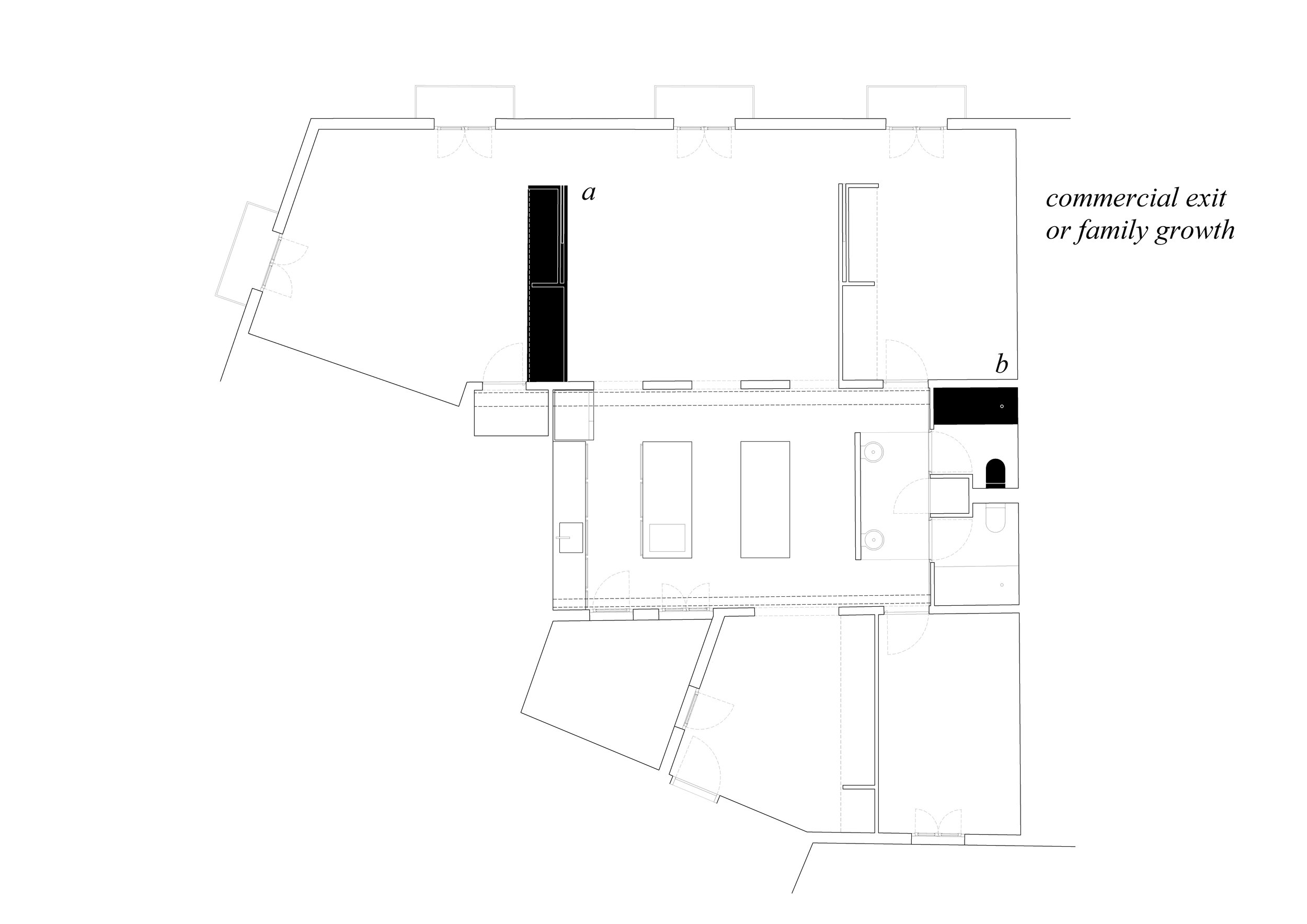Domestic Infrastructure for Uncertain Futures
Location: Barcelona, Spain
Year: 2024
Architects: CCC
Photography by: Delfina Gronda
Located in the Eixample district of Barcelona, the apartment is situated on the top floor of a late 19th-century building. Despite having undergone some punctual modifications over time, it still had many of its original elements in a poorly maintained condition.
Two load-bearing walls divided the floor into three almost disconnected sections, and a succession of alcoves blocked the views, excessively confining the spaces. A ventilated false ceiling made of reeds acted as a thermal cushion but reduced the free height of the apartment by 70cm, a low-cost version of the Catalan roof.
The starting point of the project is the desire to expand perceptually and provide spatial quality to the entire apartment, accommodating all the facilities in the intermediate space. In this new central space, the kitchen is placed as a hub of circulation, with domestic tasks revolving around it as a workbench. Thanks to the removal of load-bearing walls through regular openings, natural light and double orientation are provided to almost all the spaces in the apartment, bringing the outside closer through long crossed views.
The first demolitions reveal the existence of pathologies in various beams, forcing the execution of structural reinforcements, which end up becoming extensive throughout the floor. This fact provides the opportunity to solve structure and flooring finishing in a single gesture, by lowering and waterproofing the compression layer. On the other hand, the removal of the false ceiling causes the need for thermal insulation from the roof, and expanded cork panels are installed in the intermediate space. Thus, a dialogue is established between the two horizontal planes of the apartment, ceiling and flooring, very textured and thick-grained, in contrast to the vertical walls and white volumes with a neat finish.
The installations pass through the spaces in a roundabout way. As a result, a set of ambiguities is established. Both in the relationship of solids and voids of the partitions, as well as in the open or enclosed quality of the spaces, as well as in the limits that define them. Text description by the architects.

















