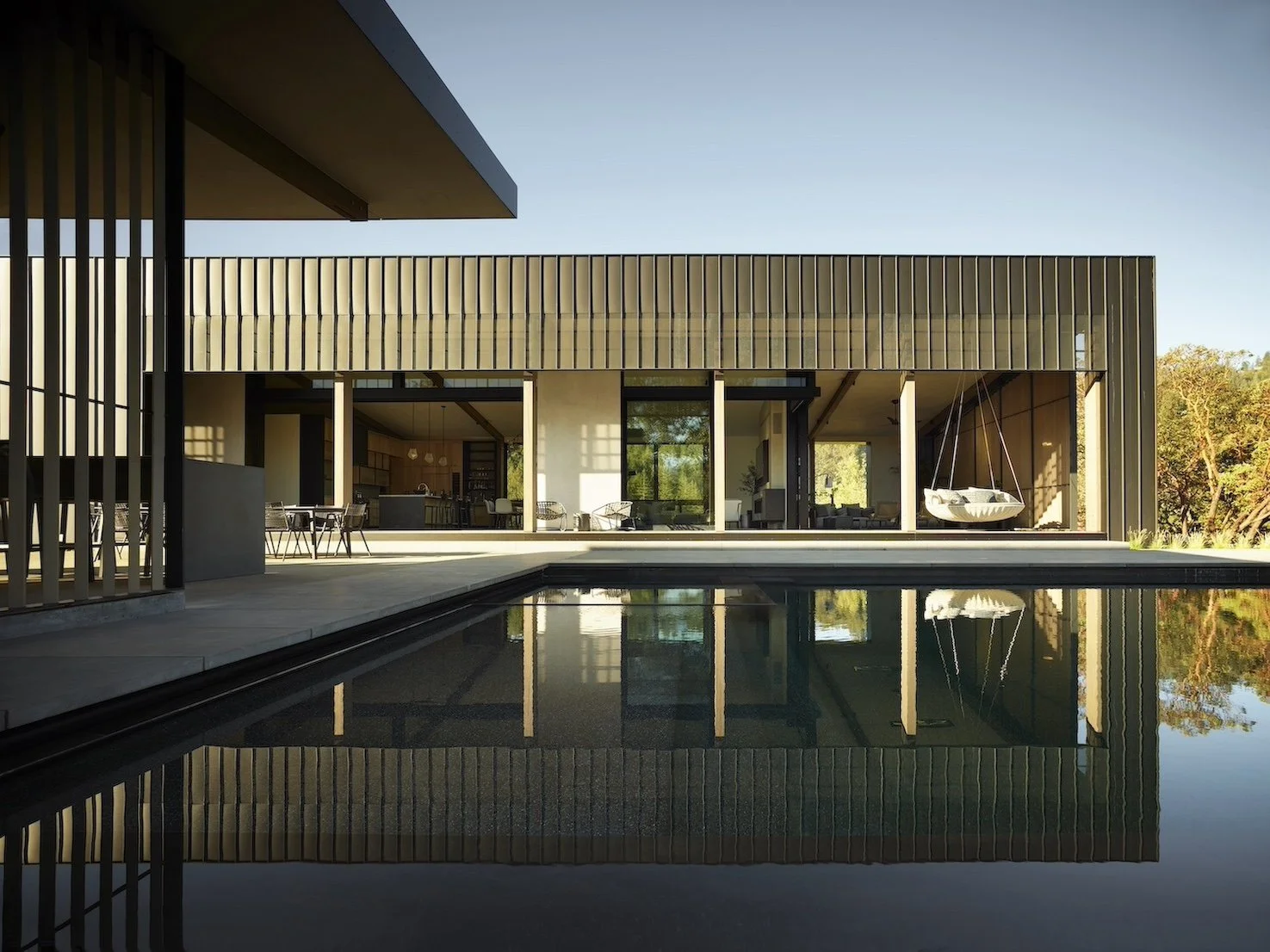Market Mews
This new house replaces an undistinguished post-war building on a modest cobbled mews. It is set within the local Conservation Area which is dominated by fashionable townhouses and their mews, reflecting the rich history of English residential architecture from the 18th to the 20th Century.
Casa Hualle
The house is located on a gently sloping site in the rural foothills of the Villarrica volcano to the south and the lake, of the same name, to the north. The building is designed to embrace this natural environment and the outstanding views afforded by its privileged setting.
Hill House Facing the Glen
The idea that originated this project arose from the subtle murmurs that an environment like this whispered and suggested, as well as from the client's search for protection and refuge.
The White Brick House
The white brick house is a semi-detached single-family home located in Alhaurín de la Torre, Málaga. It is built on a small plot of 250 m2 with considerably restrictive urban planning conditions.
Funeral Home
The plot is situated in a residential neighbourhood near the old centre of “Bormes Les Mimosas”. Our aim is to create a building in a familiar environment, without being ostentatious.
Copas House
Located in Valle de Bravo, Copas is a project born from the understanding and respect for the nature that inhabits the place. Its main intention was to create an open upper floor that connects directly with the surrounding treetops, elements that give the essence to the project and create the atmospheres and views throughout the house.
Pitcombe’s Old School House Renovation
Bindloss Dawes has unveiled a remarkable transformation of Pitcombe’s Old School House, a Grade-II listed property nestled within a picturesque valley in Somerset, combining original character with contemporary architecture.
House of the Circular Terraces
The House of the Circular Terraces is part of a garden designed for the enjoyment of the Atlantic Forest.
House 28.0855
28.0855 is located in rural development in the Sierra of Tapalpa, Jalisco; from its inception, honesty in design was sought, creating a well-defined narrative guide, along with constant respect for the natural environment, making it an integral part of it.
House on Fanø
Fanø's longhouse has been the inspiration for a new single-family house on Fanø an Island in the Wadden Sea.
Fire Country Lookout
Home for a couple and their three children, the house is highly energy efficient and fire-resistant. Tucked away, down a windy road, long after the pavement turns to gravel and Google Maps can no longer be trusted, one is welcomed by not just one amazing view, but jaw-dropping views in every direction.
Babendiekstrasse 23
The urban design concept is based on the desire to design this redensification as carefully as possible for both the neighbourhood and the landscape. The new development should blend in and respect the existing trees.
Casolare Scarani House
Studio Andrew Trotter transforms 19th-century school into family home in Puglia.
Woodwarde Road House Extension
The design is a creative response to the constraints and opportunities presented by the site, and Dulwich Estate requirements, resulting in an original take on the typical domestic extension project.
Vista al Río
Vista al Río is an 8-home single-family home development located within Rancho Avándaro Country Club in Valle de Bravo.
Nandi House
The project seeks as its main objectives to be economically and environmentally viable, developing bio-construction techniques that contribute to developing a work that mimics the landscape.



















